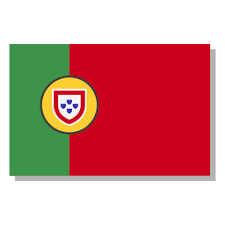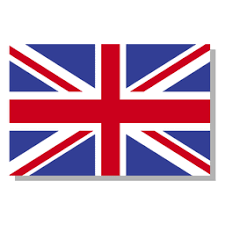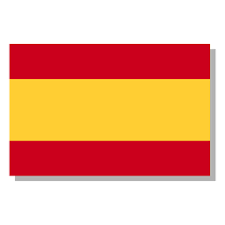Identificador persistente para citar o vincular este elemento:
http://hdl.handle.net/10662/3734
| Títulos: | La bóveda extremeña. Un acercamiento a su geometría... con <<regla y compás>> |
| Autores/as: | Pariente Lorenzo, Fernando |
| Director/a: | Fortea Luna, Manuel |
| Palabras clave: | Bóveda de aristas;Extremadura;Groin vault |
| Fecha de publicación: | 2016-01-21 |
| metadata.dc.date.submitted: | jun-2014 |
| Resumen: | La identificación y comprensión de la forma de las edificaciones es de vital importancia para el conocimiento de la Historia de la Arquitectura. La bóveda extremeña constituye una singularidad, en cuanto a su configuración, entre las construcciones arquitectónicas de obra de fábrica de ladrillo o adobe y argamasa destinadas a cubrir un espacio.
Para investigar la geometría de las superficies que dan la forma a la bóveda extremeña se realizaron levantamientos topográficos de este tipo de abovedamientos y se analizaron matemáticamente los elementos que resaltan, las aristas, y que marcan y delimitan las superficies constituyentes. En su análisis se obtuvo que dichas superficies son curvadas en el espacio y son el resultado de la intersección de dos superficies de revolución, normales entre sí y con el mismo centro, engendradas por curvas planas y cerradas elípticas que siguen trayectorias también elípticas. De la intersección de estos dos toroides entre sí y de ambos con los planos verticales de los muros que delimitan el espacio a cubrir resultan las aristas: en los muros las generatrices, curvas elípticas, y en el espacio entre los muros las diagonales; la trayectoria seguida por las curvas generadoras de las superficies, las directrices, resultaron, como las primeras, también elípticas.
Se comprobó que el diseño de esta bóveda de aristas, atribuido a época bizantina, puede plasmarse mediante útiles básicos de dibujo como la regla y el compás, que su replanteo es factible por maestros de obras —alarifes— con cinta y cordel, y se confirmó algebráicamente que los ejes de las elipses así trazadas, las directrices y las generatrices, resultaron, en todos los casos estudiados, estar en una misma razón; sus magnitudes están relacionadas entre sí de manera que la geometría de su diseño corresponde a uno de los cánones clásicos de belleza más elogiado a lo largo de la historia de las artes: la “proporción áurea”. The identification and understanding of the form of the buildings is of vital importance for the knowledge of the history of architecture. The Extremadura vault is a singularity in regard to its configuration between the architectural constructions of factory work of brick or adobe and mortar intended to cover a space. To investigate the geometry of the surfaces that give shape to the Extremadura vault were made surveying of this type of vaults and analyzed mathematically the elements that stand out, the edges and that mark and delimit the constituent surfaces. In its analysis it was found that these surfaces are curved in the space and are the result of the intersection of two surfaces of revolution, normal between themselves and with the same center, engendered by flat curves and closed elliptical than follow paths also elliptical. The intersection of these two torus between yes and both with the vertical planes of the walls that delimit the space to be covered are the edges: in the walls the generating lines, elliptic curves, and in the space between the walls the diagonals; the trajectory followed by the curves generators of surfaces, the guidelines, were, as the first, also elliptical. It was found that the design of this vault of edges, attributed to the Byzantine era, can be translated through drawing as basic tools the rule and the beat, that his rethinking is feasible by teachers of works - alarifes- with tape and twine and confirmed algebricamente that the axs of the ellipses and plotted, the guidelines and the generating lines, were, in all the studied cases, to be in a same reason; their magnitudes are related to each other in such a way that the geometry of its design corresponds to one of the classic canons of beauty most praised throughout the history of the arts: the "golden ratio". |
| URI: | http://hdl.handle.net/10662/3734 |
| Colección: | Máster Universitario en Investigación en Ingeniería y Arquitectura |
Archivos
| Archivo | Descripción | Tamaño | Formato | |
|---|---|---|---|---|
| TFMUEX_2014_Pariente_Lorenzo.pdf | 111,9 MB | Adobe PDF | Descargar |
Este elemento está sujeto a una licencia Licencia Creative Commons





