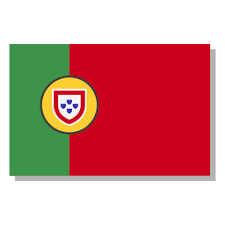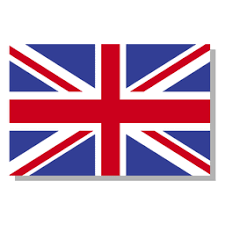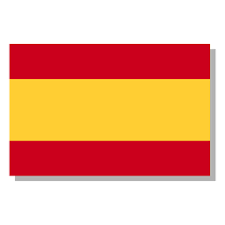Please use this identifier to cite or link to this item:
http://hdl.handle.net/10662/6568
| Title: | Análisis de métodos para el levantamiento arquitectónico |
| Authors: | Almagro Caballero de León, Daniel |
| metadata.dc.contributor.advisor: | Cuartero Sáez, Aurora |
| Keywords: | Levantamiento arquitectónico;Estación total;Escáner láser;Fotogrametría terrestre;Structure from motion;123 D Catch;Agisoft PhotoScan;Pix4D;VisualSFM;Architectural survey;Total station;Laser scanner;Photogrammetry |
| Issue Date: | 2017-11-15 |
| metadata.dc.date.submitted: | Sep-2016 |
| Abstract: | El siguiente trabajo explica las diferentes técnicas de levantamiento arquitectónico y de fachada existentes en la actualidad y cuál podría resultar más asequible fiable y rápido para realizarlo. Por ello, nos acabamos centrando en la fotogrametría de objeto cercano o fotogrametría terrestre como método más interesante para realizar esta serie de trabajos. Teniendo presentes todas las técnicas de levantamiento existentes, desde las manuales-tradicionales como croquis y flexómetro, pasando por las topográficas con estación total o nivel topográfico y finalizando con las últimas técnicas como el escáner láser 3D, nos decantamos por realizar una comparación entre 4 software fotogramétricos existentes a nuestra disposición y de libre adquisición para el registro de un mismo edificio. El desarrollo de las técnicas fotogramétricas en estas últimas décadas (Structure From Motion) hacen que este método sea cada vez más sencillo y tenga procesos más automatizados. Esto nos permite obtener información métrica de gran precisión a partir de realizar varias fotografías con cámara digital. Realizando los levantamientos de este tipo de programas obtenemos una nube de puntos del edificio que levanta el modelo tridimensionalmente con medidas fiables. Si, además, estos puntos contiene la gama de colores que posee el edificio, se puede realizar el texturizado de superficies. Por lo tanto, esto nos añade el gran valor de quedar representado el estado real en el que se encontraba el objeto a la hora de haber sido realizado el fotografiado si, como consecución, el levantamiento. Los trabajos resultantes de este levantamiento son: vectorización de planos, ortoimágenes, modelo 3D del objeto y maquetación virtual, entre otros, en el campo de la arquitectura. En el presente trabajo fin de máster, en el caso práctico que se realiza, se utiliza como objeto de comparación el edificio de Ingeniería de telecomunicaciones de la Escuela Politécnicas de Cáceres de la Universidad de Extremadura. The following work explains the different techniques of architectural and facade survey that exist today and which could be more reliable and quicker to do it. For this reason, we end up focusing on near-object photogrammetry or terrestrial photogrammetry as the most interesting method to perform this series of works. Bearing in mind all the existing survey techniques, from the traditional manuals such as sketch and flexometer, through the topographical ones with total station or topographic level and ending with the latest techniques such as the 3D laser scanner, we decided to make a comparison between 4 software photogrammetric existing at our disposal and free acquisition for the registration of the same building. The development of photogrammetric techniques in these last decades (Structure From Motion) makes this method easier and more automated. This allows us to obtain high precision metric information from several photographs taken with a digital camera. By carrying out the surveys of this type of program, we obtain a point cloud of the building that lifts the model three-dimensionally with reliable measurements. If, in addition, these points contain the range of colors that the building possesses, surface Texturing can be performed. Therefore, this adds greater value of being represented theme of having been made the photographed if, as a result, the survey. The resulting works of this survey are: vectorization of planes, orthoimages, 3D model of the object and virtual layout, among others, in the field of architecture. In the present master's thesis, in the practical case that is being carried out, the Telecommunications Engineering building of the Polytechnic School of Cáceres in the University of Extremadura. |
| URI: | http://hdl.handle.net/10662/6568 |
| Appears in Collections: | Máster Universitario en Especialización en Geotecnologías Topográficas en la Ingeniería |
Files in This Item:
| File | Description | Size | Format | |
|---|---|---|---|---|
| TFMUEX_2017_Almagro_Caballero_de_Leon_p.pdf | 6,35 MB | Adobe PDF | View/Open |
This item is licensed under a Creative Commons License





